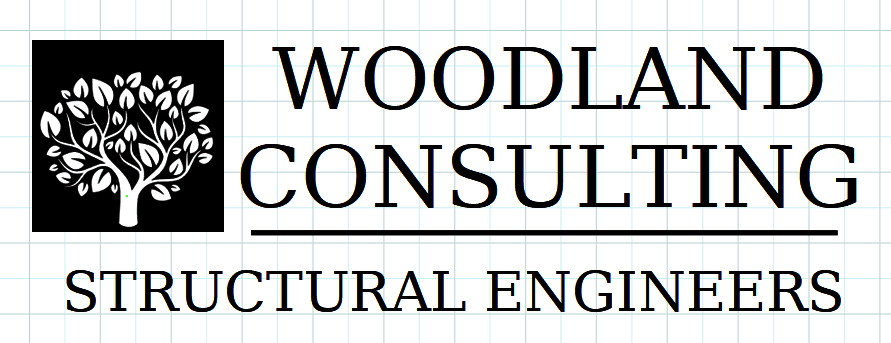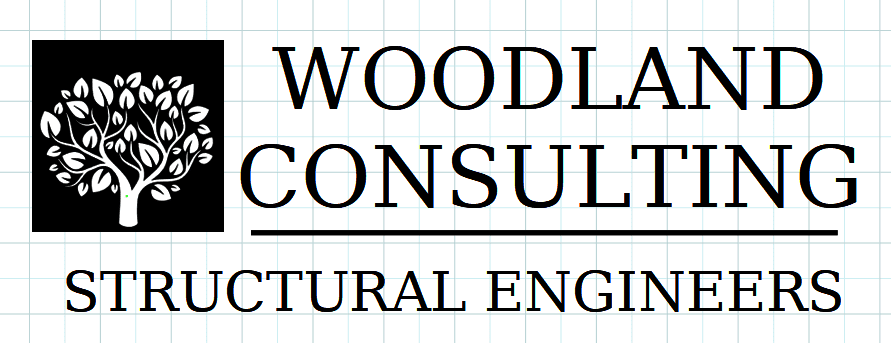How to Regularise Unauthorised Building Work: A Homeowner’s Guide
How to Regularise Unauthorised Building Work: A Homeowner’s Guide
If you’ve undertaken building work without obtaining a Building Control certificate, you may be required to apply for a regularisation certificate to ensure the modifications comply with current building regulations. This process is crucial for the legality, safety, and potential future sale of your property. Here’s a step-by-step guide to help you through the regularisation process, where our structural engineering expertise can provide the essential support you need.
Step 1: Submit Your Regularisation Application
Begin by completing the regularisation application form on your local Building Control Website. You will need to provide:
- Scaled Plans: A clear plan of the pre-existing structure and the alterations made, at a scale of 1:50 or 1:100.
- Construction Specification: A detailed description of the construction methods and materials used.
- Date of Works: The period during which the construction took place.
- Compliance Plan: An outline of any additional work planned to bring the structure into compliance with regulations.
- Application Fee: This varies depending on the extent of the work. Contact our team for a quote.
Our structural engineers can assist you in preparing the precise plans and written specifications required for this step.
Step 2: Application Review and Validation
Upon receiving your application, the local authority will review and validate it. They might request further information, which we can help you compile and submit.
Step 3: Arrange for an Inspection
You’ll need to schedule an inspection with the council.
Step 4: Inspection Preparation
The inspection may necessitate exposing certain areas of the work. Our team can guide you on which parts of the structure will likely need to be accessible and can assist with making the necessary arrangements.
Step 5: Information Provision
It’s your responsibility to ensure that all relevant information is available and that the work can be thoroughly inspected and/or tested. We can help ensure you meet these requirements.
Step 6: The Decision
Following the inspection, one of several outcomes will occur:
- Issuance of a regularisation certificate.
- A notice confirming no further action will be taken, although a certificate can’t be issued.
- A request for additional information.
- In extreme cases, a notice of required remedial or removal actions due to serious contraventions.
A regularisation certificate signifies compliance with building regulations and provides reassurance to insurers and potential buyers, though it is not a warranty against defects.
Longstanding Works
For work completed in the distant past, the decision typically won’t be affected by wear and tear unless directly related to non-compliance with regulations.
Examples of Inspection Requirements
For an extension, you may need to provide:
- Structural plans and specifications.
- Structural calculations for load-bearing elements.
- Electrical certification for work conducted post-January 2005.
- A comprehensive drainage layout.
Work that may need to be exposed includes:
- Foundations and ground conditions.
- Damp proof course, wall, and floor construction.
- Drainage inspection.
- Roof structure, insulation, and ventilation.
These are just examples, and additional details may be requested after inspection.
Remember, our structural engineering services are tailored to help you navigate this process smoothly. From drafting accurate plans to providing structural calculations, we ensure you have professional support every step of the way to achieve regularisation compliance. Contact us today for personalized assistance.





